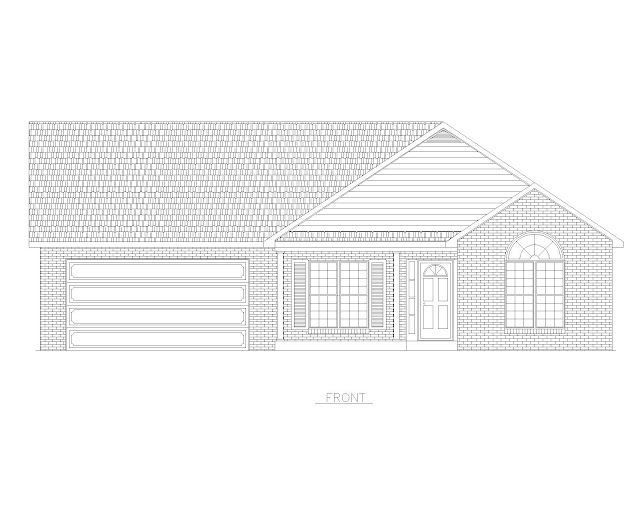Plan 400
3 Bedroom 1,441 SHOWN / 4th Bedroom Option 1,656 Sqft
Efficient Kitchen Layout open to agreeable Family Area with fireplace, Screened covered porch. #storagespace
deandrafting@gmail,com
Plan 400 3 Bedroom 1,441 SHOWN / 4th Bedroom Option 1,656 Sqft
Notes:
1. ALL WALLS ARE 4" UNLESS NOTED OTHERWISE.
2. ALL WINDOW & DOOR LOCATIONS & SIZES ARE APPROXIMATE AS SHOWN. EXACT LOCATIONS & SIZES TO BE DETERMINED BY BUILDER PRIOR TO BEGINNING CONSTRUCTION.
3. ALL CEILING HEIGHTS ARE TO BE DETERMINED BY BUILDER PRIOR TO BEGINNING CONSTRUCTION.
4. ALL SIZES, DIMENSIONS AND LOCATIONS TO BE DETERMINED BY BUILDER PRIOR TO BEGINNING CONSTRUCTION.
2. ALL WINDOW & DOOR LOCATIONS & SIZES ARE APPROXIMATE AS SHOWN. EXACT LOCATIONS & SIZES TO BE DETERMINED BY BUILDER PRIOR TO BEGINNING CONSTRUCTION.
3. ALL CEILING HEIGHTS ARE TO BE DETERMINED BY BUILDER PRIOR TO BEGINNING CONSTRUCTION.
4. ALL SIZES, DIMENSIONS AND LOCATIONS TO BE DETERMINED BY BUILDER PRIOR TO BEGINNING CONSTRUCTION.
Heated Square feet is within walls of heated rooms. Garages are NOT included in Heated Square feet. Screened porches are NOT included in Heated Square Feet Calculations.
deandrafting@gmail.com








No comments:
Post a Comment