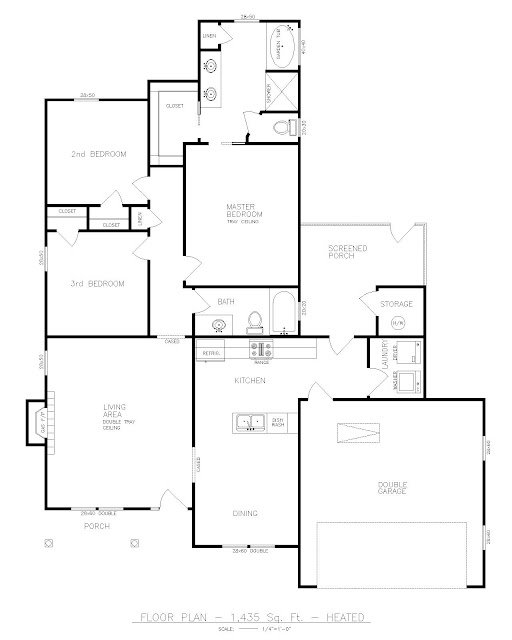Residential Isometric Rendering done in AutoCAD. Railed Porches
#AutoCAD #Rendering #Isometric #lineArt
Residential Isometric Rendering done in AutoCAD. Railed Porches
#AutoCAD #Rendering #Isometric #lineArt
1,420 square feet 3 Bedrooms 2 Bath spacious Living area with Fireplace, Kitchen with dinning area. 2 vehicle garage.
>> deandrafting@gmail.com
 |
| Plan 17 - 1,420 SF deandrafting@gmail.com |
Plan 17 - 1,420 square feet 3 Bedrooms 2 Bath spacious Living area with Fireplace, Kitchen with dinning area. 2 vehicle garage.
>> deandrafting@gmail.com
Notes:
1,405 square feet 3 Bedrooms 2 Bath spacious Living area with Fireplace, Open Kitchen with breakfast area. 2 vehicle garage.
>> deandrafting@gmail.com
 |
| Plan 16 1,405 SF |
1,405 square feet 3 Bedrooms 2 Bath spacious Living area with Fireplace, Open Kitchen with breakfast area. 2 vehicle garage.
>> deandrafting@gmail.com
Notes:
1,340 square feet 3 Bedrooms 2 Bath spacious Living area with Fireplace, Galley Kitchen with dining to outside porch. 2 vehicle garage.
>> deandrafting@gmail.com
 |
| Plan 15 - 1,340 SF |
1,340 square feet 3 Bedrooms 2 Bath spacious Living area with Fireplace, Galley Kitchen with dining to outside porch. 2 vehicle garage.
>> deandrafting@gmail.com
Notes:
Plan 14
1,338 square feet 3 Bedrooms 2 Bath spacious Living area with Fireplace, Galley Kitchen with dining to outside porch. 2 vehicle garage
 |
| Plan 14 - 1,338 SF |
1,338 square feet 3 Bedrooms 2 Bath spacious Living area with Fireplace, Galley Kitchen with dining to outside porch. 2 vehicle garage.
>> deandrafting@gmail.com
Notes:
Plan 13
1,245 square feet 3 Bedrooms 2 Bath spacious Living area Galley Kitchen with dining nook. 2 vehicle garage
deandrafting@gmail.com
 |
| Plan 13 - 1,245 SF |
1,245 square feet 3 Bedrooms 2 Bath spacious Living area Galley Kitchen with dining nook. 2 vehicle garage
Notes:
Plan 12
1,325 square feet 3 Bedrooms 2 Bath spacious Living area Galley Kitchen with Breakfast nook. 2 vehicle garage
deandrafting@gmail.com
 |
| Plan - 12 - 1,325 SF |
1,325 square feet 3 Bedrooms 2 Bath spacious Living area Galley Kitchen with Breakfast nook. 2 vehicle garage
Notes:
Plan 9
1,408 square feet 3 Bedrooms 2 Bath spacious Living area with Fireplace, Galley Kitchen with breakfast area large storage closet in 2 vehicle garage.
 |
| Plan 9 - 1,408 SF |
1,408 square feet 3 Bedrooms 2 Bath spacious Living area with Fireplace, Galley Kitchen large starage closet in 2 vehicle garage
Plan 11
1,489 square feet 2 Story 3 Bed 2 1/2 bath Galley Kitchen Fireplace two vehicle garage
1,489 square feet 2 Story 3 Bed 2 1/2 bath Galley Kitchen Fireplace two vehicle garage
Plan 10
1,742 SF 4 Bedroom 3 Bathroom efficient Kitchen with Formal Dining Breakfast nook & Family Room with Fireplace. .
1,742 SF 4 Bedroom 3 Bathroom efficient Kitchen with Formal Dining Breakfast nook & Family Room with Fireplace.
Plan 4
1,417 SF 3 Bedroom Galley Kitchen with Bay window passthrough over bar to Family Room with Fireplace. Laundry in Garage
deandrafting@gmail.com
1,417 SF 3 Bedroom Galley Kitchen with Baywindow pasthru over bar to Family Room with FirePlace. Laundry in Garage
deandrafting@gmail.com
Plan 2
1,540 SF 4 Bedroom Open Kitchen with Island to Spacious Family Room with FirePlace.
deandrafting@gmail.com
1,540 SF 4 Bedroom Open Kitchen with Island to Spacious Family Room with FirePlace.
Plan 100
2,457 Square Feet (Heated) 3 bedroom Country front porch 2 and 1/2 bath huge living room with, fire place . Large Screened rear porch for #outdoorliving space . two vehicle garage
deandrafting@gmail.com
Plan 400
3 Bedroom 1,441 SHOWN / 4th Bedroom Option 1,656 Sqft
Efficient Kitchen Layout open to agreeable Family Area with fireplace, Screened covered porch. #storagespace
Plan 400 3 Bedroom 1,441 SHOWN / 4th Bedroom Option 1,656 Sqft
2 level Open Victorian Plan. 1,780 Sq Ft with Wrap Around Porch. 4 bedroom 2 level.
deandrafting@gmail.com
A wraparound porch is a classic country home feature Tucked under lean toroof overhang, this porch spans the entire front and one side of the home.
Rocking chairs or a swing offer perfect for enjoying the country views.
Plan 300
3 bedroom 1,435 Square feet
3 bedroom, 2 bathroom Open Kitchen layout spacious dining into ample Family Room with Fire place. #Screenedporch
 |
Plan 300 3 bedroom 1,435 Square feet open Kitchen layout spacious dining into ample Family Room with Fire place. deandrafting@gmail.com |
Plan 300 3 bedroom 1,435 Square feet
Plan 200 3 bedroom 1,444 Square feet Heated (Garage not included)
Galley Kitchen open to spacious dining into ample Family Room with Fire place. huge on suite in Master
Plan 200 3 bedroom 1,444 Square feet Heated (Garage not included)
Galley Kitchen open to spacious dining into ample Family Room with Fire place. huge on suite in Master
 |
| Custom Treatment Center |
Plan 700
Single Level 3-bedroom Floor Plan, 2,238 sq ft, Slab Foundation, Dormers, walk along country front porch. 2 and 1/2 bathrooms. Sunroom off Master Suite, Formal Dining Adjacent to welcoming entry into well provided living area with fireplace and screened rear porch.
Plan 600
1,953 square feet (heated) 3 bedroom 2 bath ample living area. Fireplace, screened rear Poarch and adjacent Patio for outdoor activities. Luxurious double door entry into formal dining room
1,953 square feet (heated) 3 bedroom 2 bath ample living area. Fireplace, screened rear Poarch and adjacent Patio for outdoor activities. Luxurious double door entry into formal dining room
Plan 21 3,445 SF 3 bedroom 2 and a half bath two level residential dwelling. spiral stair wrap around porch. island kitchen. 3,445 SF 3 ...
